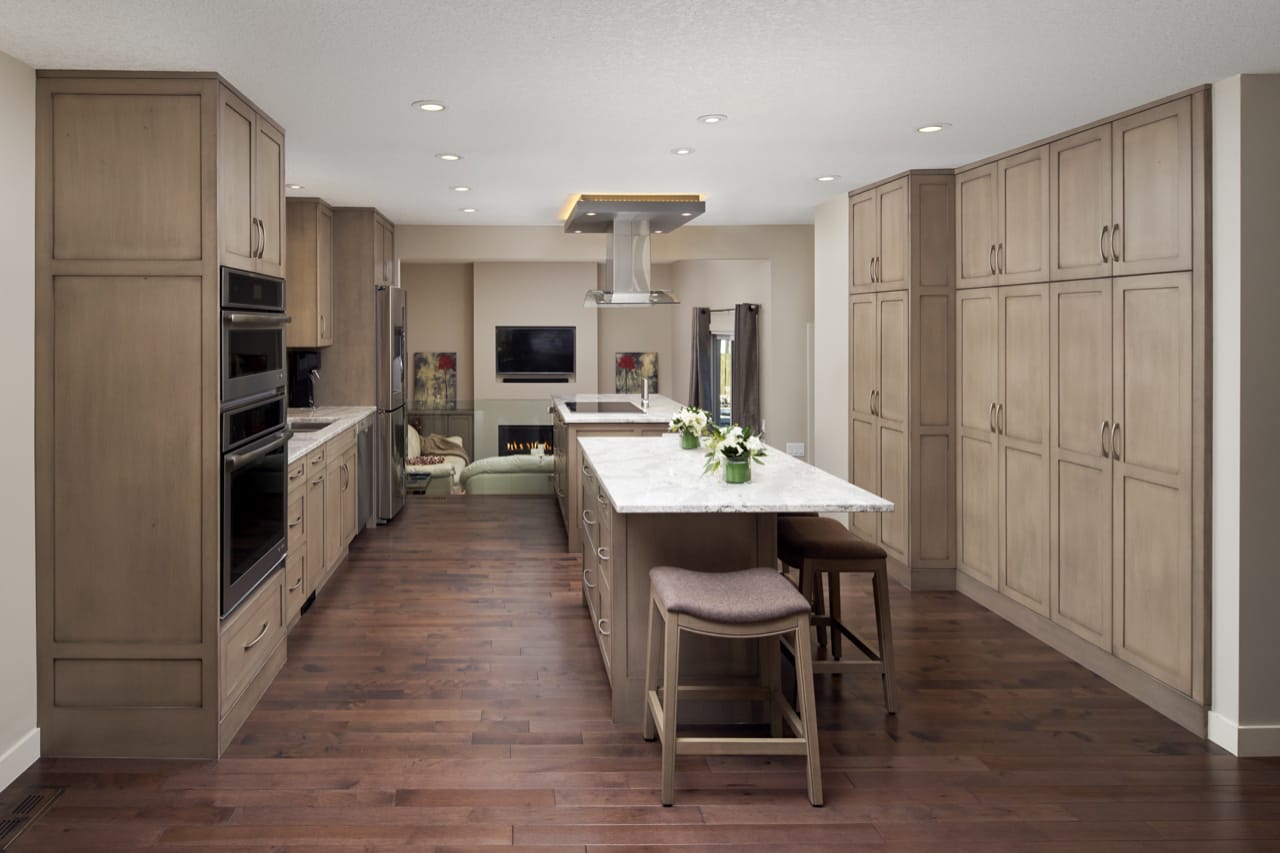

We asked Legacy designer Michael Burr to share how the Legacy Total Reno • Kitchen team transformed this cramped, outdated kitchen into an open, fresh space designed for entertaining.
To improve the overall flow of the main floor, the oak railing was removed and replaced with a glass barrier. The stairway down to the living room was also updated to give the renovation a seamless look.
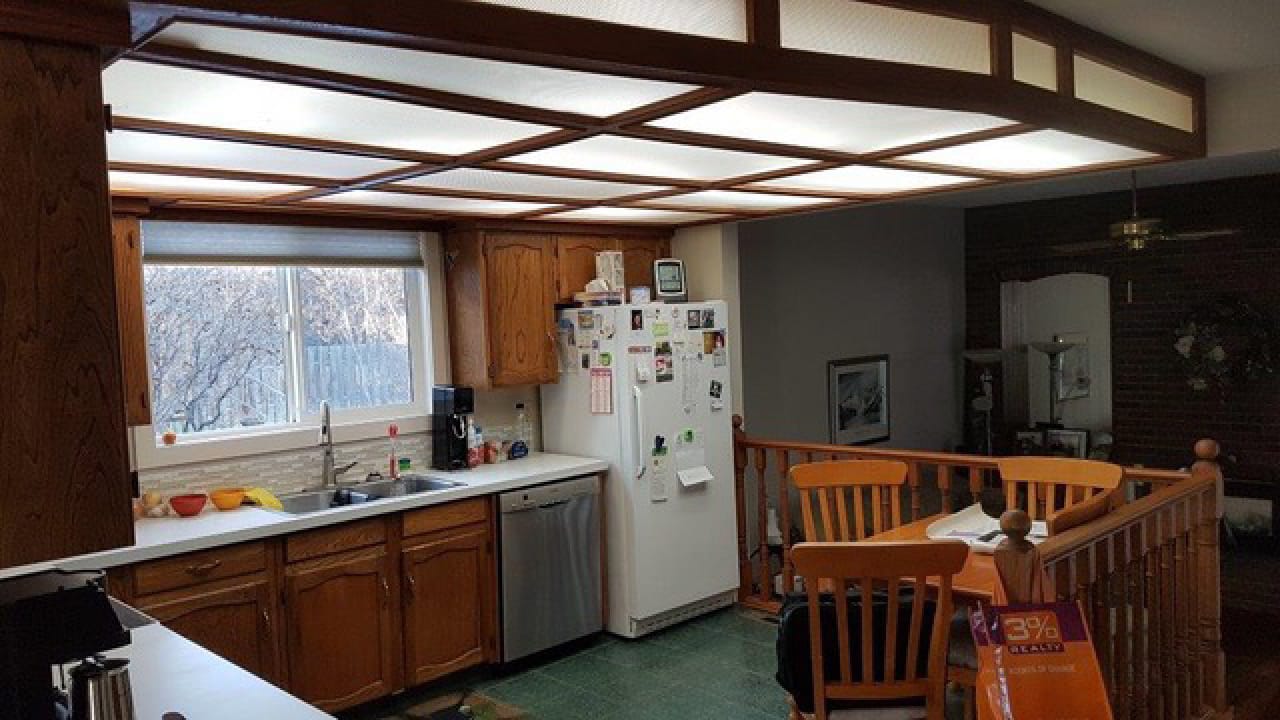
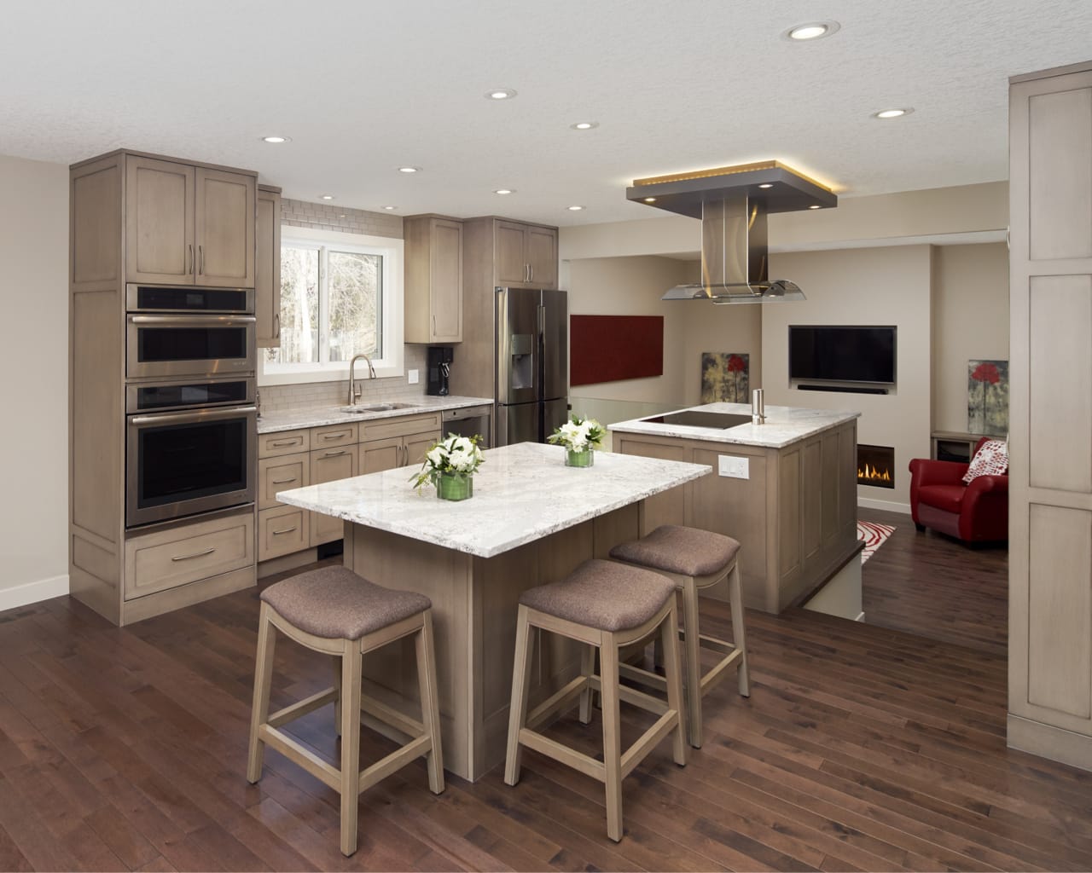
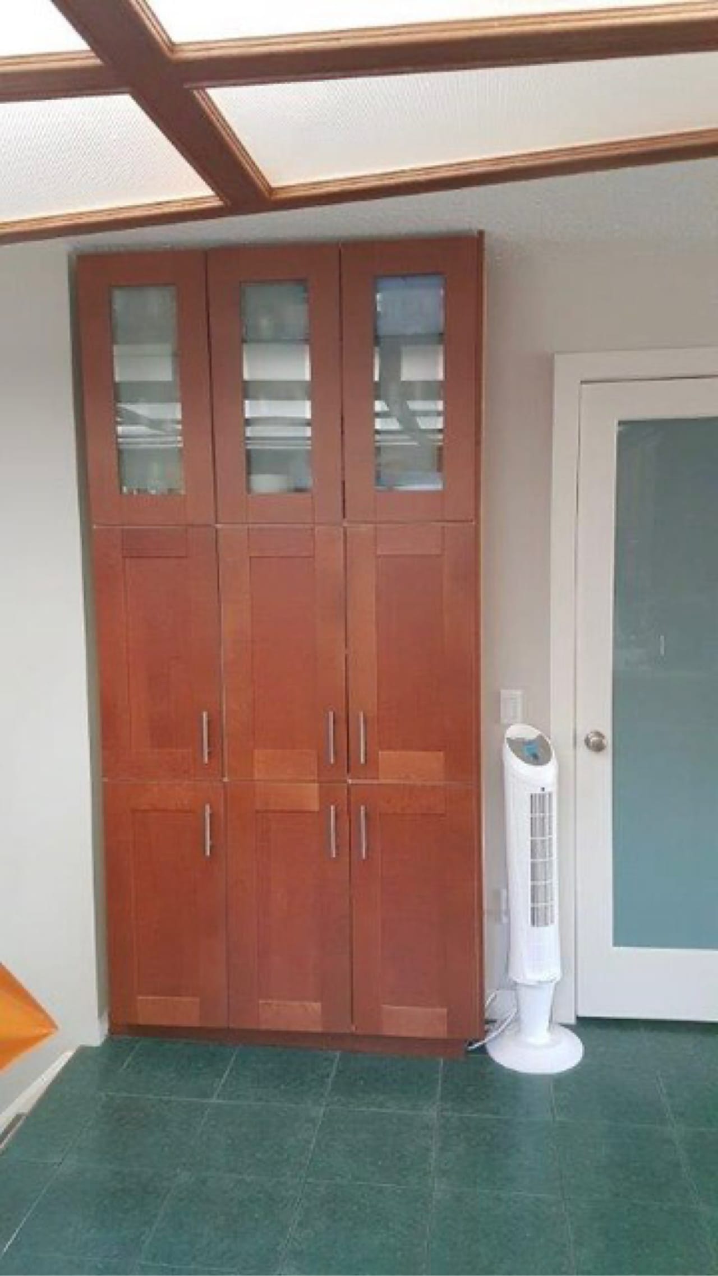
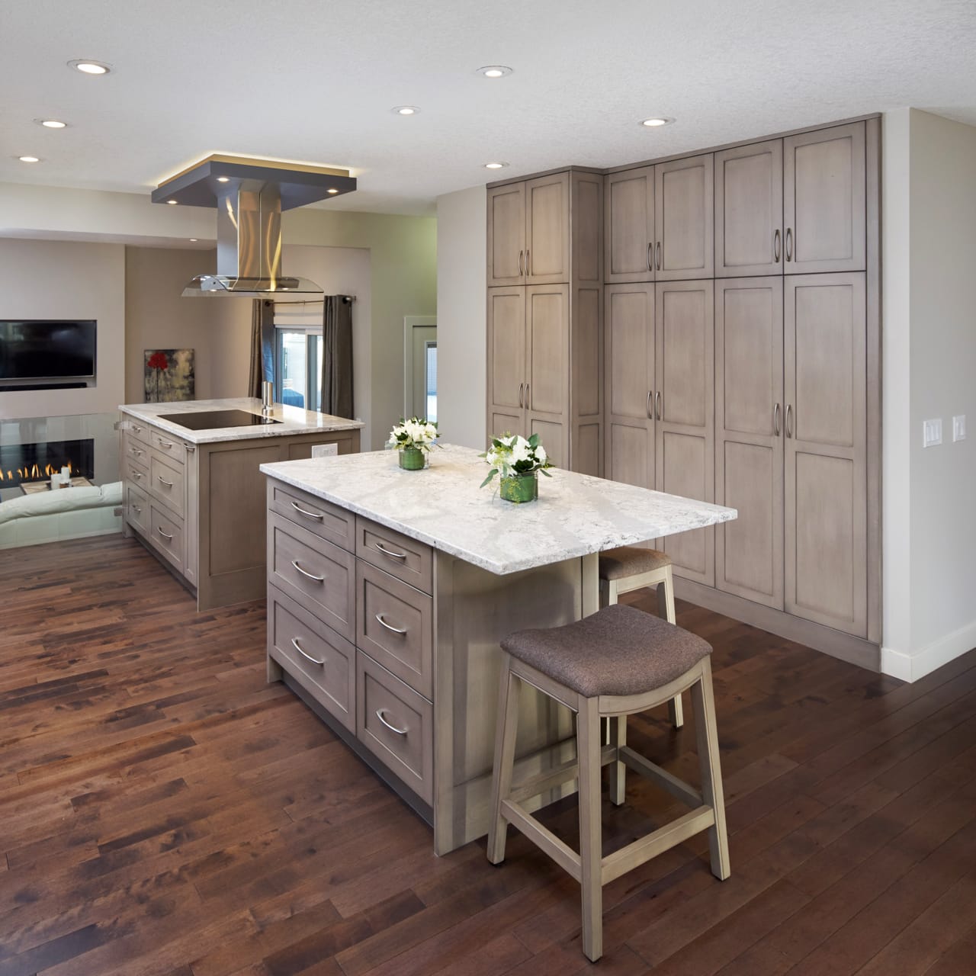
"I felt Michael took ample time to listen and understand what I was trying to achieve. He actually made me think about how I was going to use the space and to work in the kitchen. He made me think about where to put things in the kitchen, so that it is not only beautiful but efficient as well. He was very thoughtful about what he was doing. He was willing to listen to what we wanted and he was willing to offer suggestions. Michael's skill at interacting and communicating was a key component of the project. He was always respectful about finding out what would work best for us."

| Designer | Michael Burr |
| General Contractor | Metrik Developments, Inc. |
| Design Style | Classic Transitional |
| Cabinet Door Style | Shaker |
| Cabinet Species | Cherry |
| Cabinet Colour | Gray |