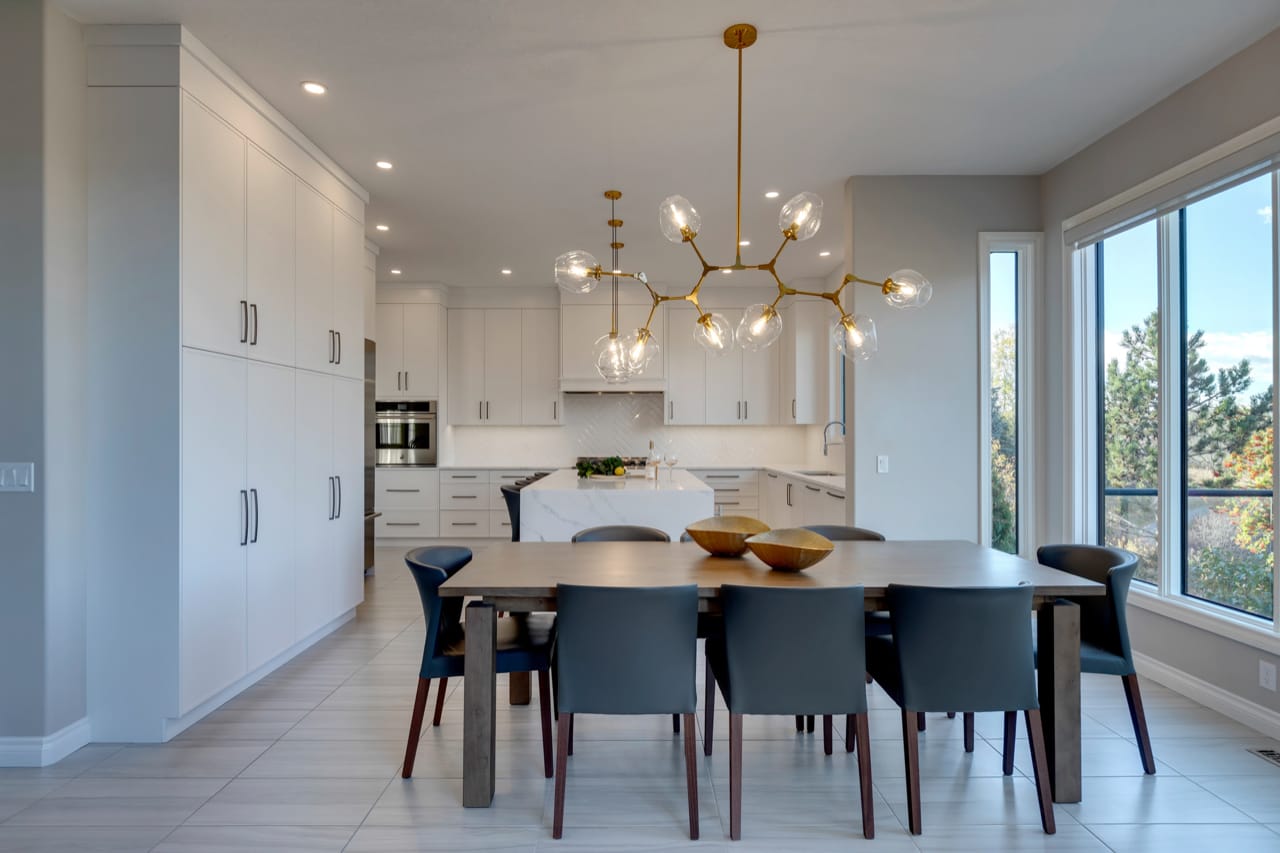

Legacy designer Kimberley Schellenberg worked with Lupi Luxury Homes to update an outdated kitchen in Northwest Calgary. The couple's design style had changed over the years, and they were looking to upgrade their kitchen into a more modern and sophisticated space. One of the client's goals for this renovation was to have space to gather and entertain loved ones. Additionally, one of the homeowners is an avid baker, and it was vital for her to have ample countertop space and storage for specialty equipment.
Additional details that Kim focused on in this baker's dream kitchen included a pull-out spice drawer beside the 36" range, a built-in knife block, a drawer with heavy-duty slides for cookbook storage underneath the second oven and tray dividers. A window was added on top of the new sink to bring additional natural light into this already bright kitchen.
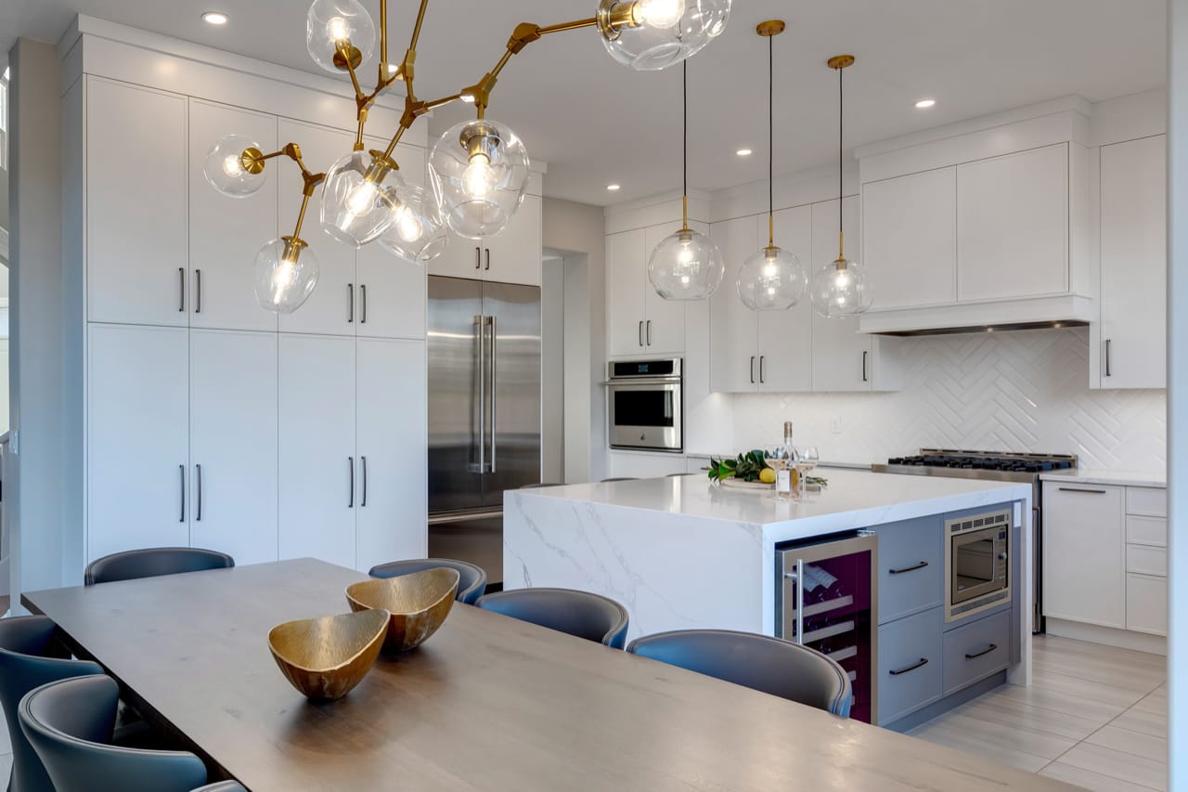
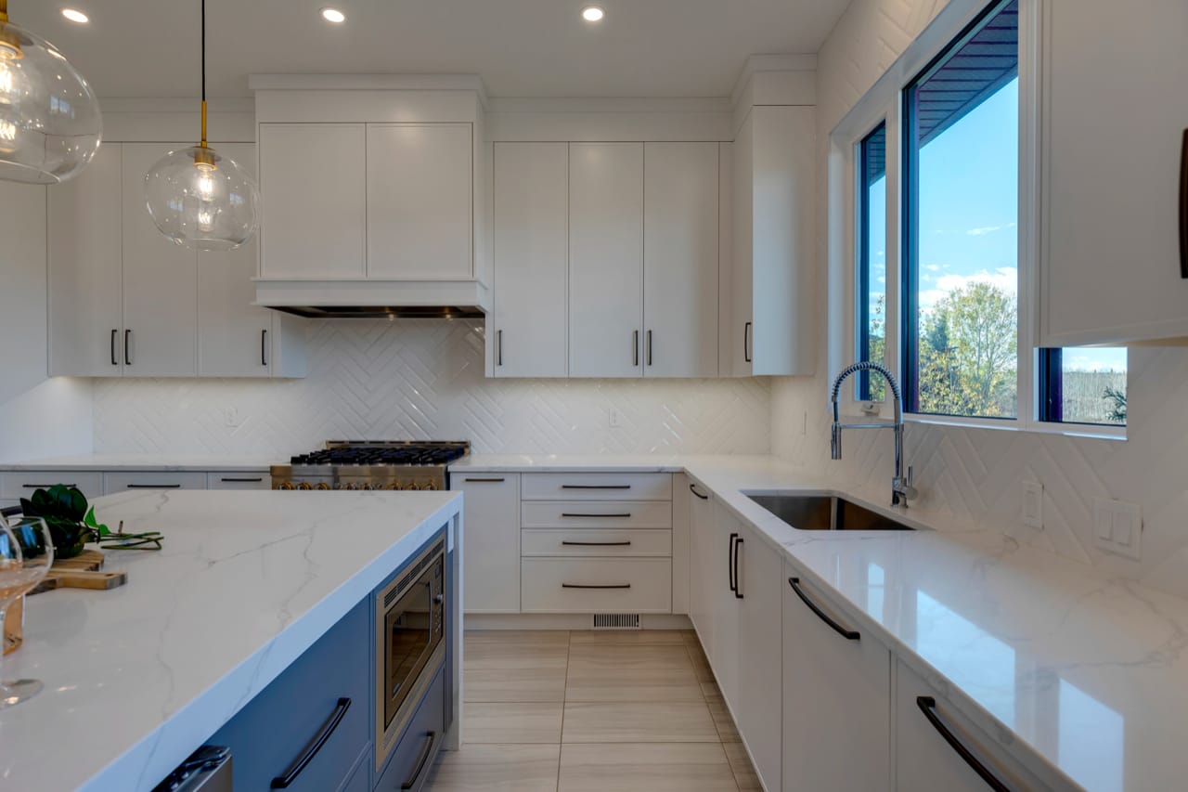
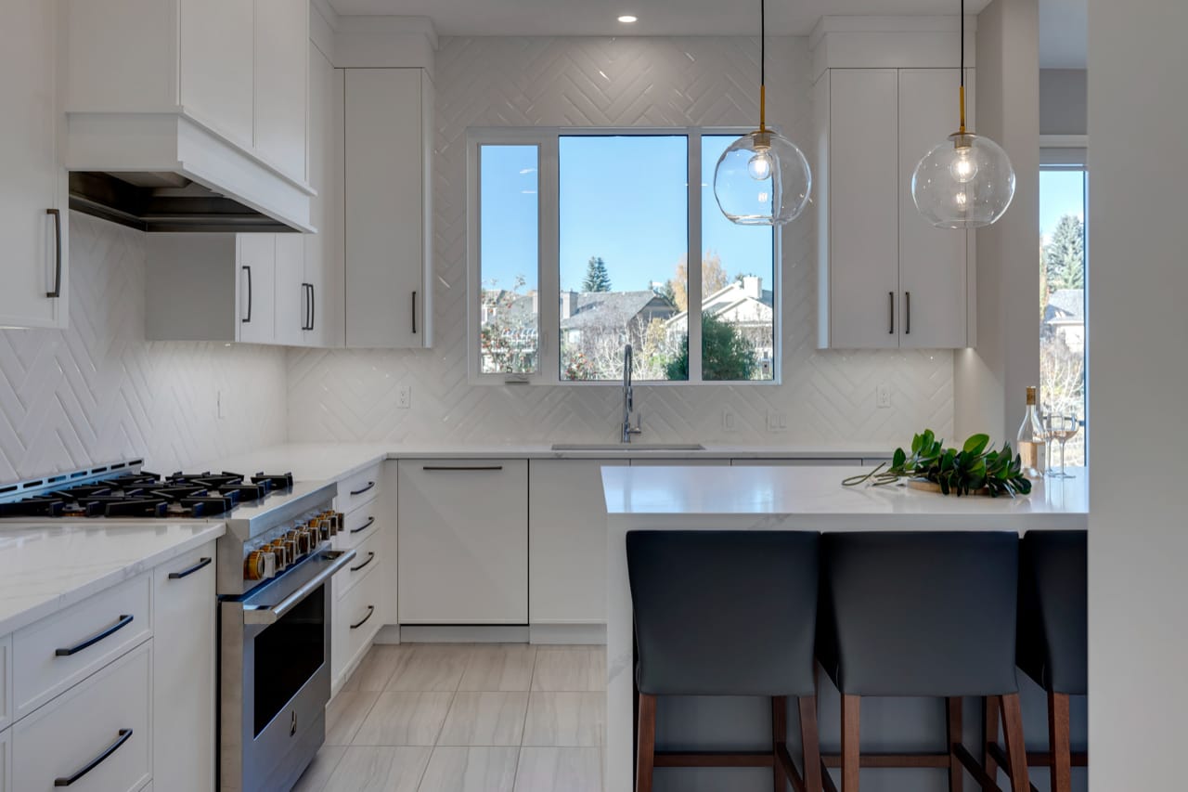
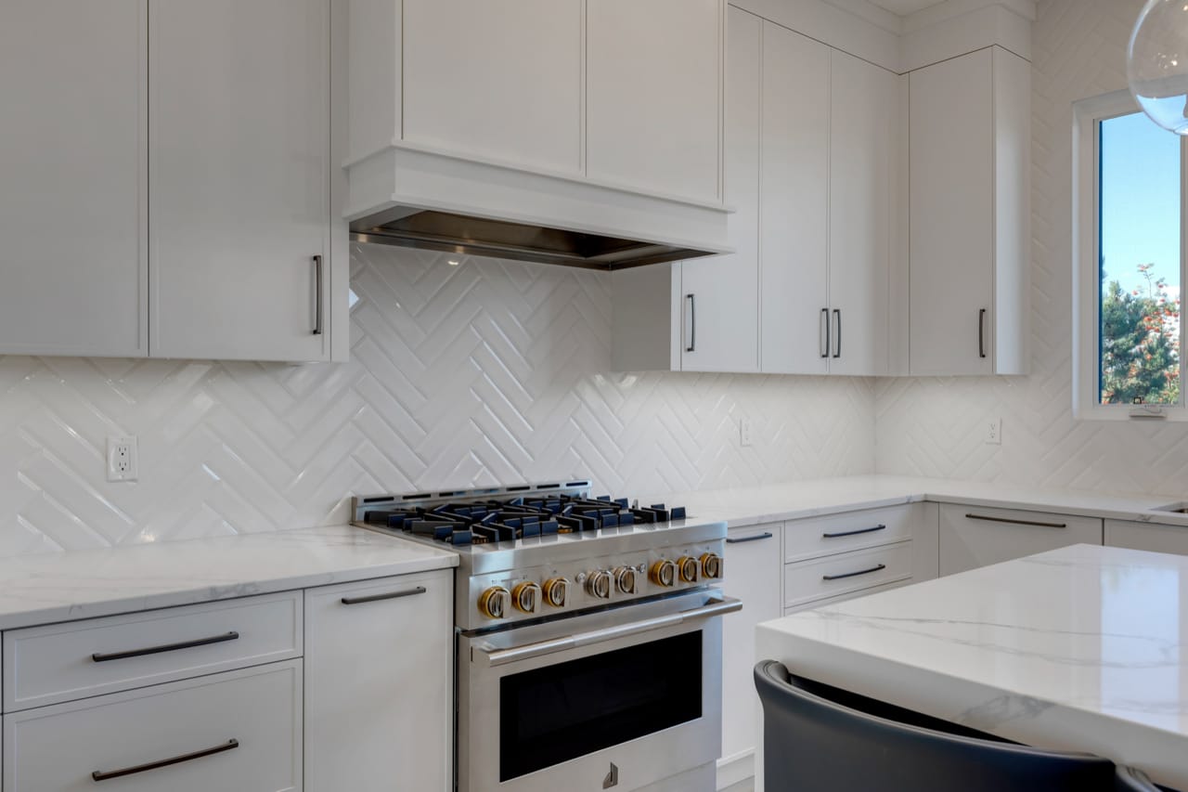
All of these details came together to create a gorgeous transitional style kitchen with space to create wonderful memories with friends and family and to pass on culinary traditions.
| Designer | Kimberley Schellenberg |
| Builder | Lupi Luxury Homes |
| Perimeter Cabinets | Allura Fiberboard MDF875 in Chantilly Lace |
| Island Cabinets | Allura Fiberboard MDF875 in Dovetail |
| Hardware | Newham Transitional Pull in Graphite |
| Countertops | Supplied by Lupi |