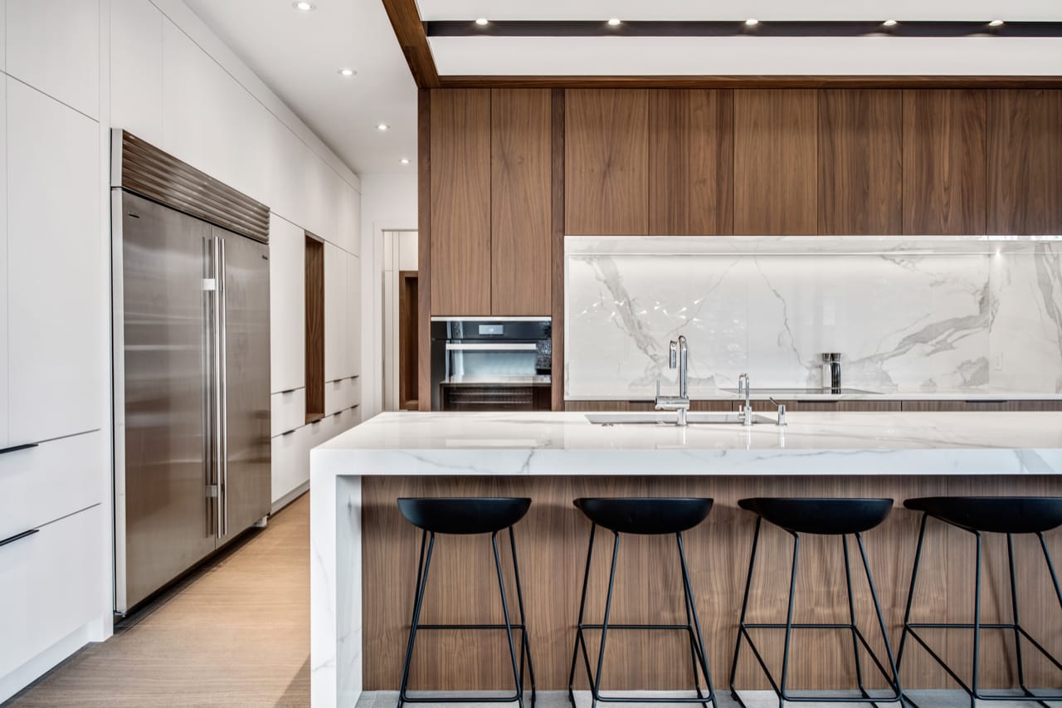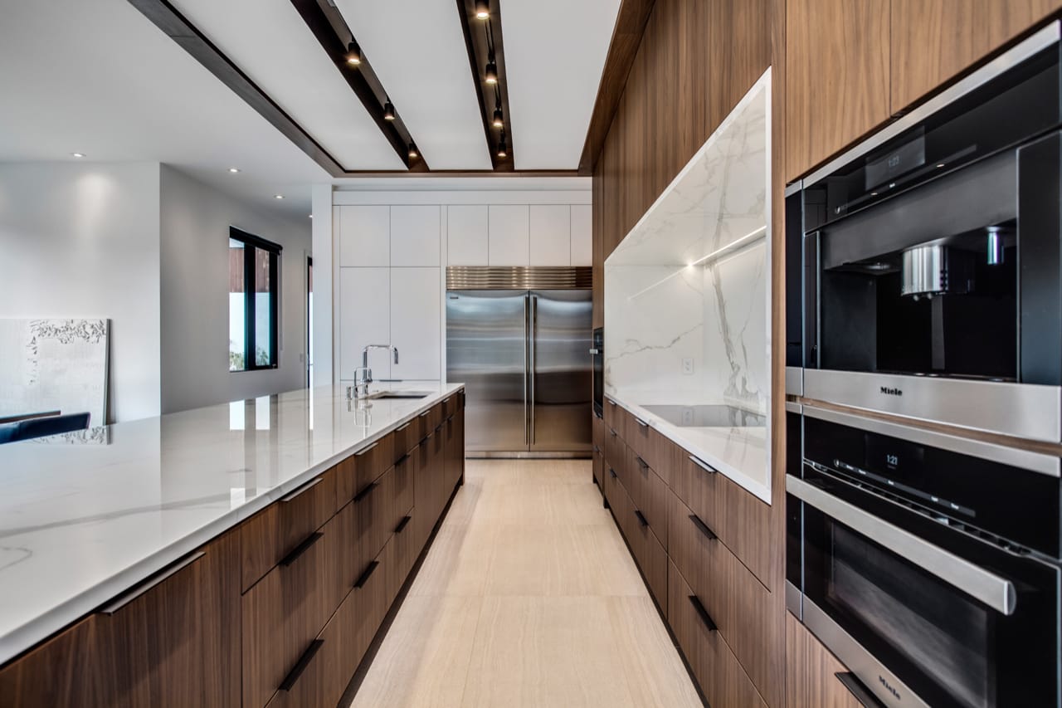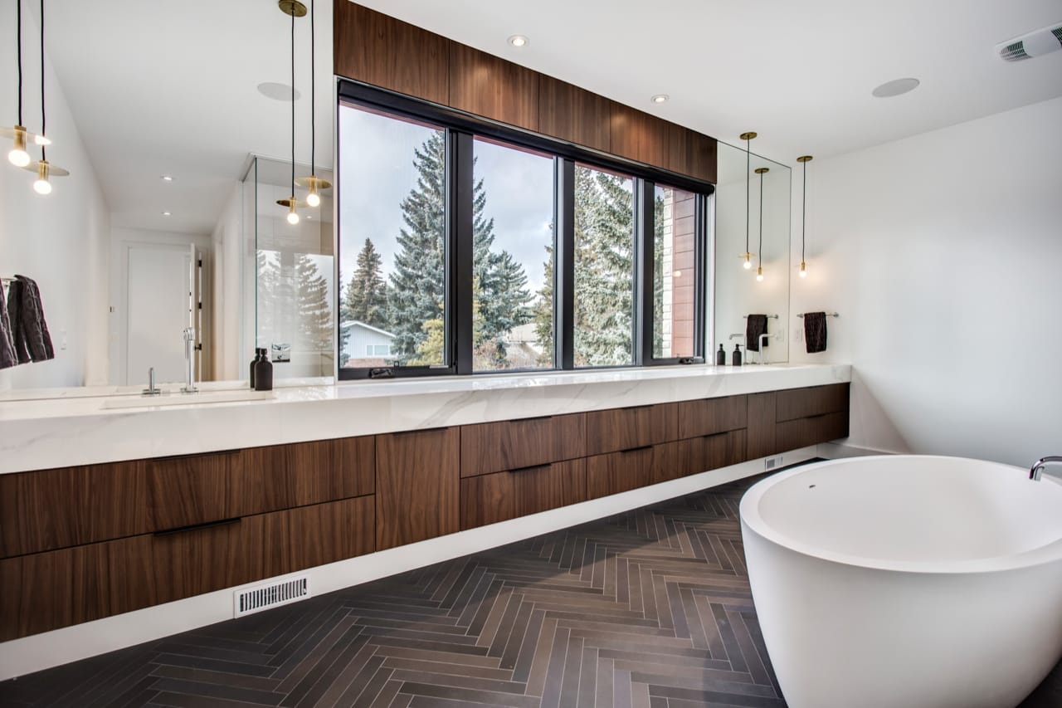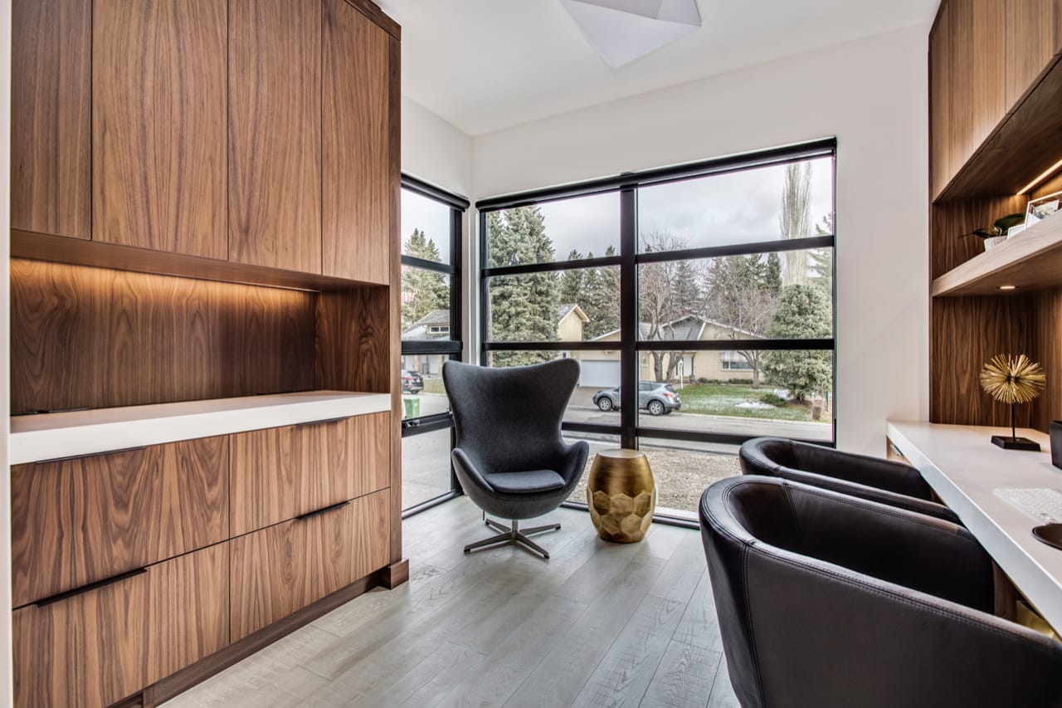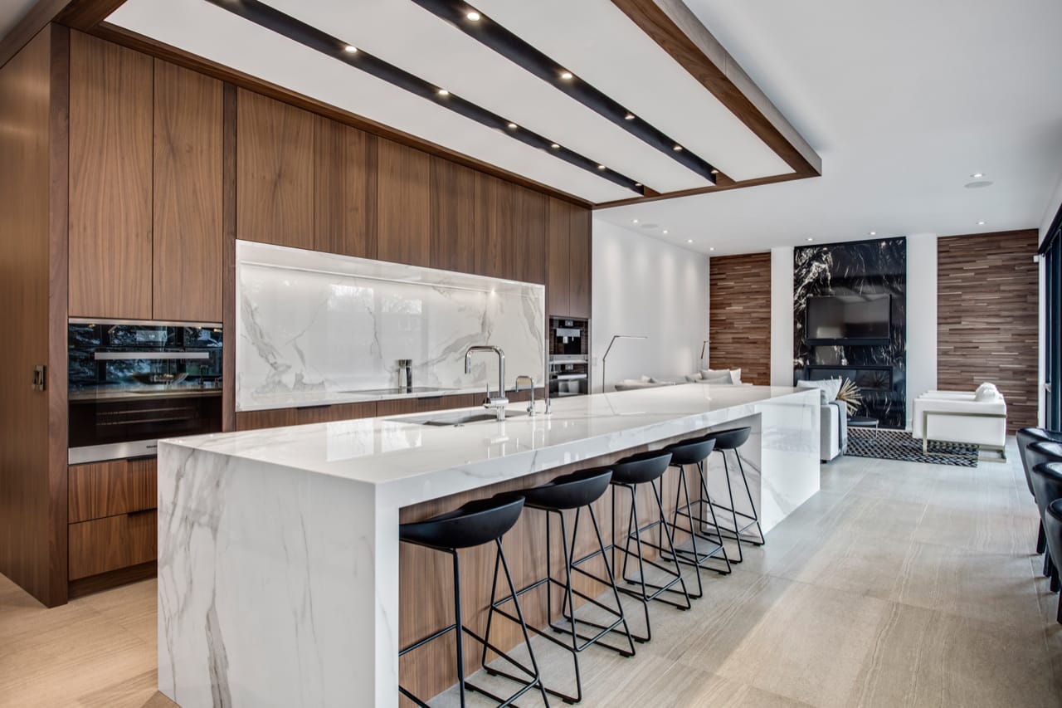

Legacy Designer Kim Schellenberg worked with Lupi Luxury Homes to bring Contemporary stylings to this home in Northwest Calgary. The homeowners wanted a space that felt timeless and free of visual clutter with ample space for cooking and entertaining.
Flat-panel cabinetry was instrumental in achieving a Contemporary look in the kitchen. White and walnut cabinets, paired with black accents and appliances, fill the space with warmth and sophistication. Touch latches and simple door pulls complement the minimalist design.
A show-stopping 16-foot island with a durable porcelain countertop allows for ample meal prep and gathering space. Kim incorporated outlets into the upper cabinets near the cooktop to maximize function.
During the design process, Kim faced the challenge of aligning the bulkhead above the island to flow into the crown molding and paneling on the cooktop wall. Through creativity and communication, Kim was able to perfectly align everything, which was crucial for the visual impact of the kitchen.
