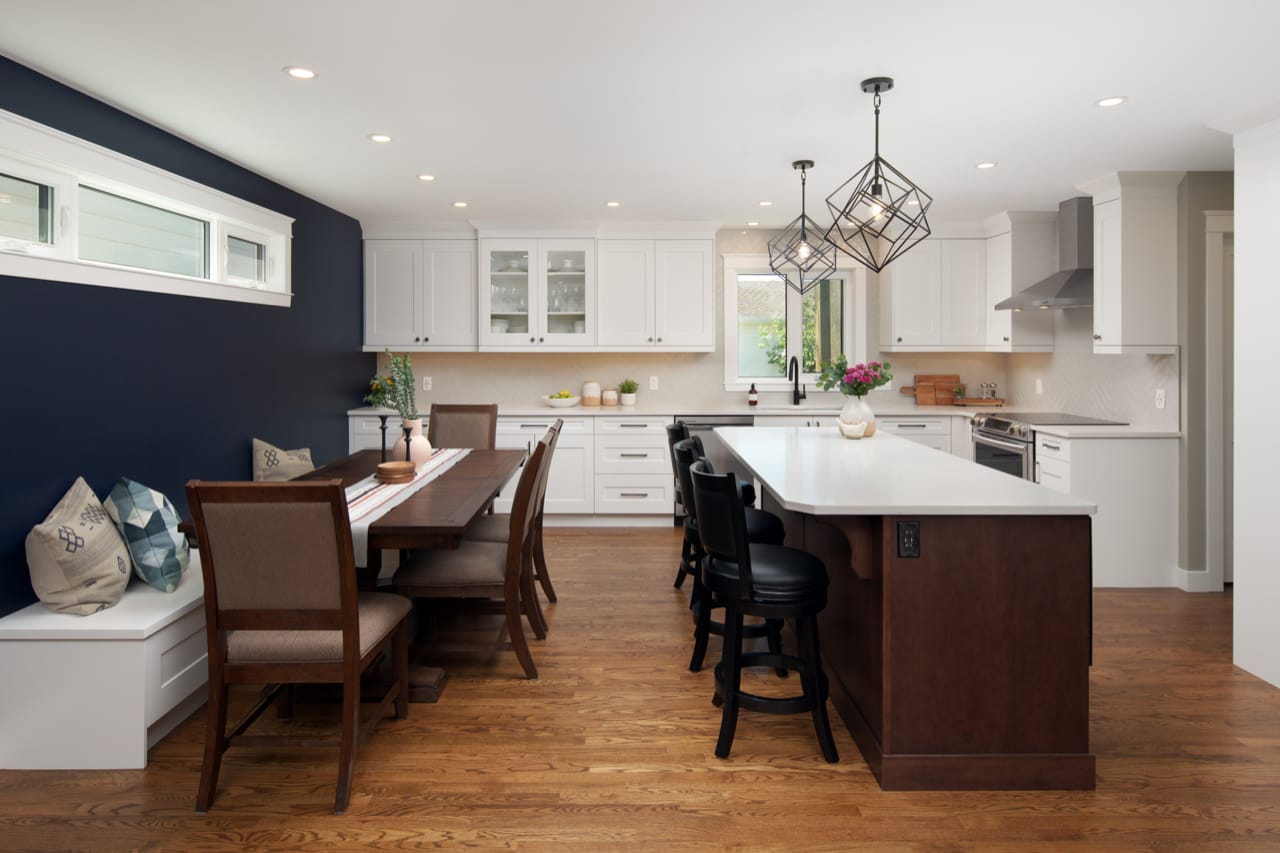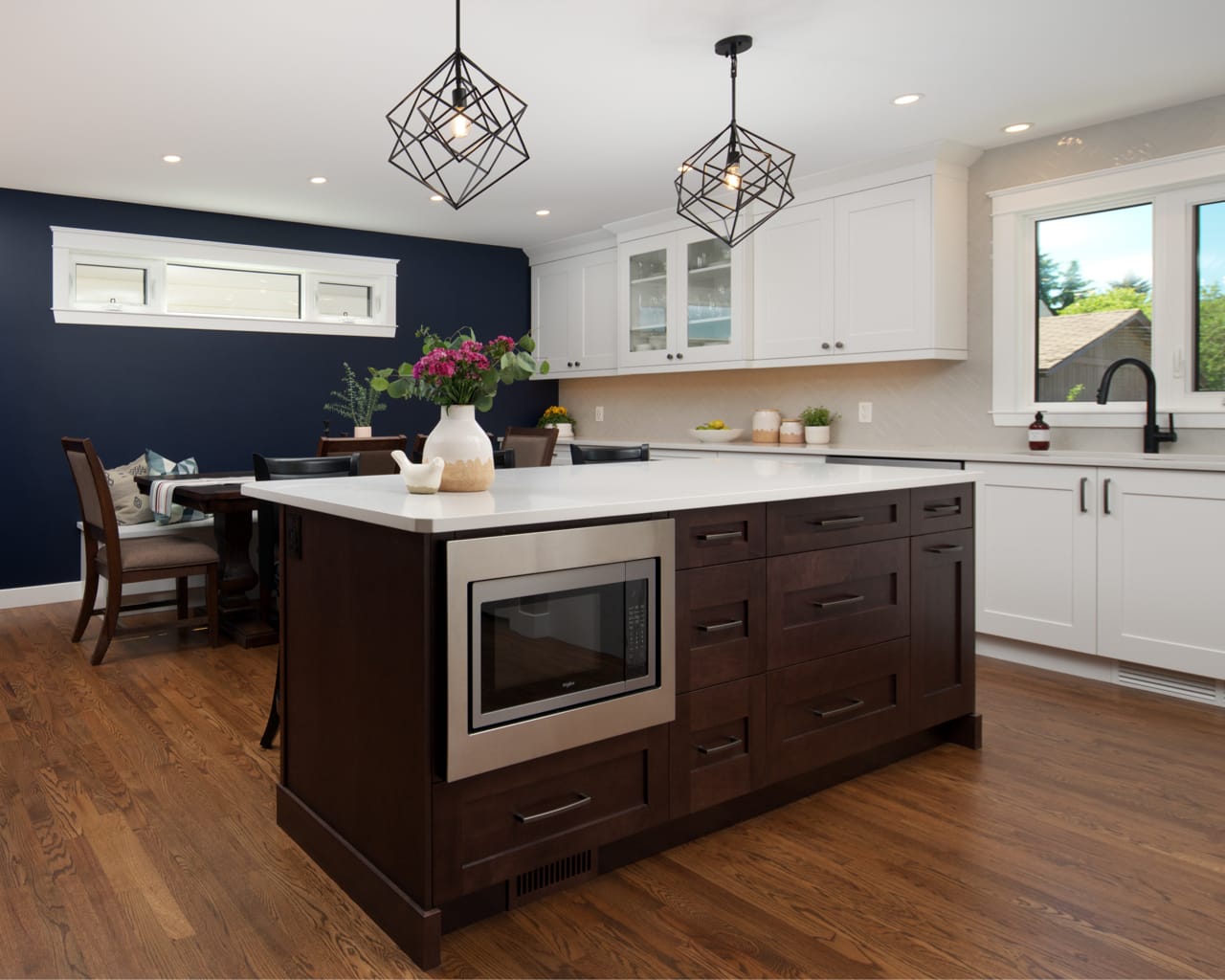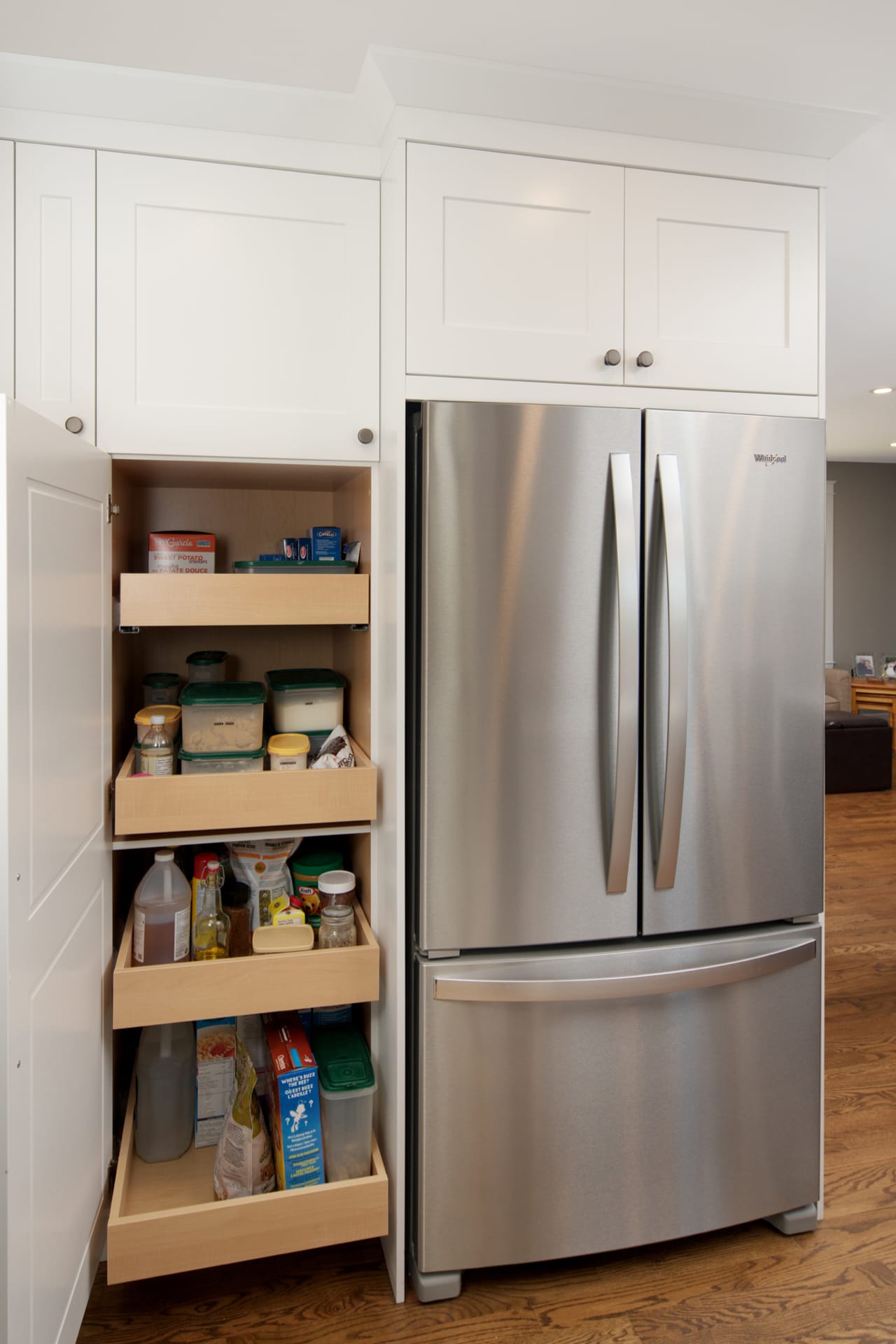

Legacy Kitchens Designer Kim Schellenberg had the opportunity to update a dark and impractical family kitchen. Kim sat down with the homeowners to learn about their design preferences, goals, and lifestyle; through that conversation, she discovered that this home is a key gathering place for a growing extended family, and the homeowners needed an improved layout in the small kitchen space to make hosting more convenient and comfortable for their guests.
In the island design, an under-counter microwave was included to reduce countertop clutter. The new bar and bench seating allows for multiple conversation areas in the kitchen - perfect for the homeowners' growing extended family.
To maximize functionality in this small space, Kim extended a wall to enclose the fridge and added deep cabinets and pull-outs in the pantry for convenience. A tall thin cabinet was added beside the fridge to keep cleaning supplies out of sight.

