Kitchen Renovation & Design Projects Gallery
Over the last 40 years Legacy Kitchens has had the privilege of designing thousands of kitchens in Calgary, Kelowna and Canmore. During this time we have seen design trends come and go but our commitment to quality remains the same. Below is a feature gallery of some recent projects that reflect the latest in kitchen design and home renovations.
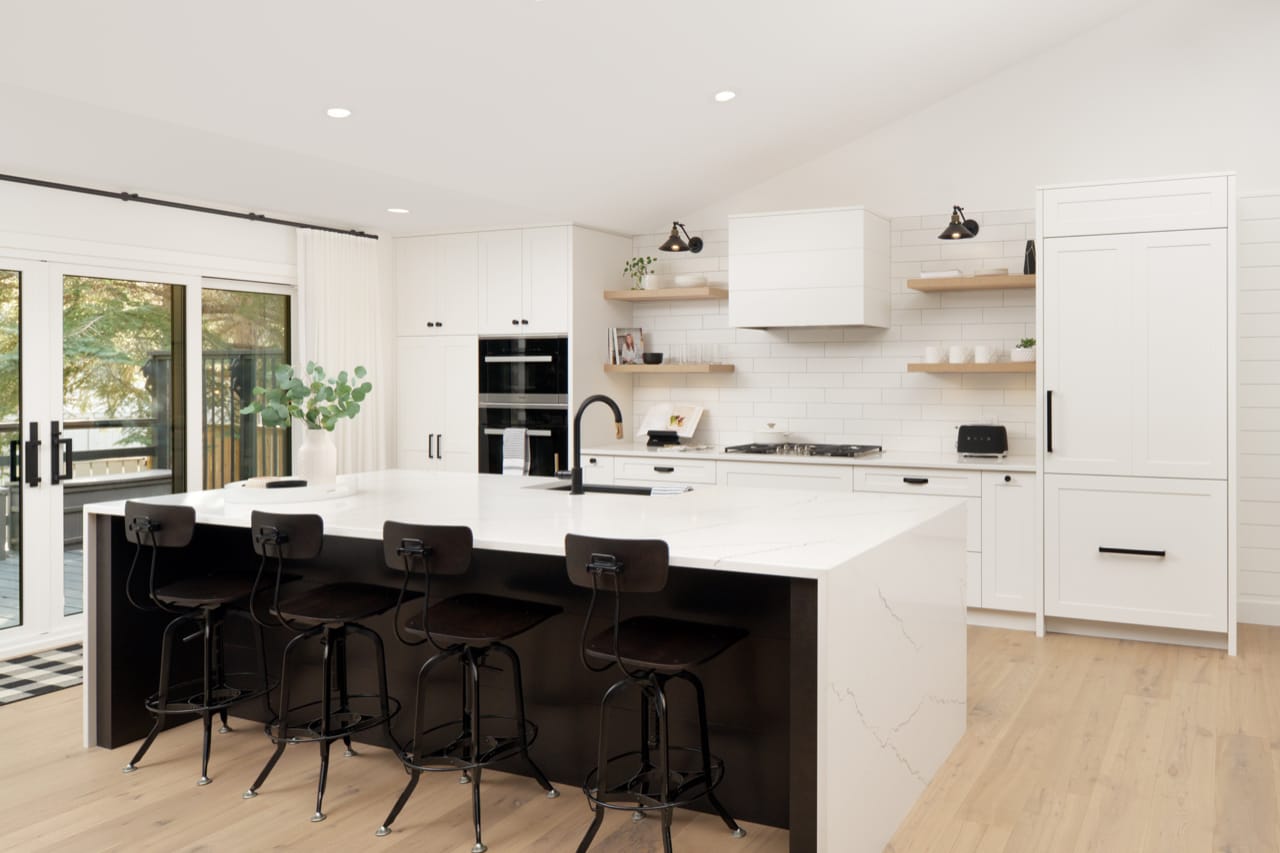
Step inside the home of an experienced Legacy designer to see how a 1959 Ranch-style was transformed into a dream family home.
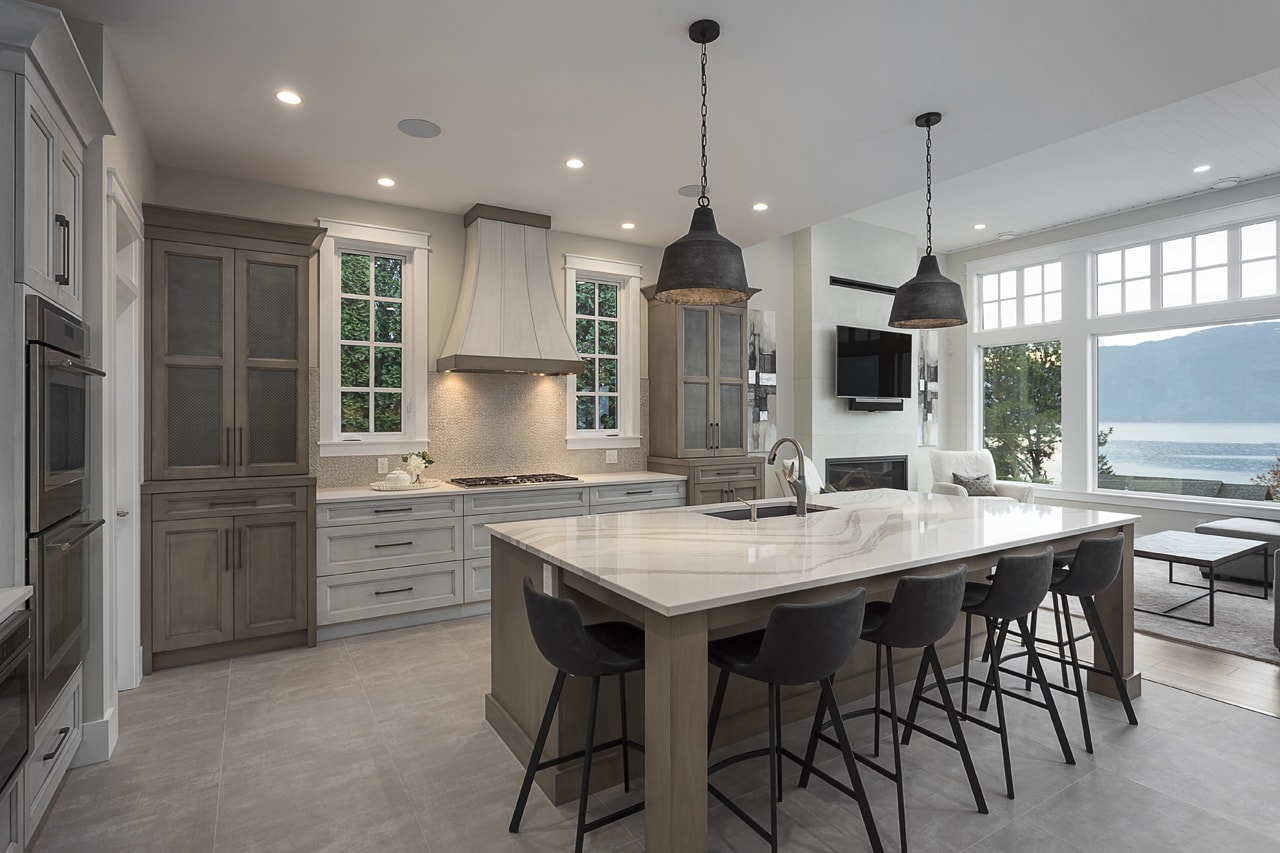
West Coast design blends seamlessly with Transitional style in this family home in Lake Country, BC.
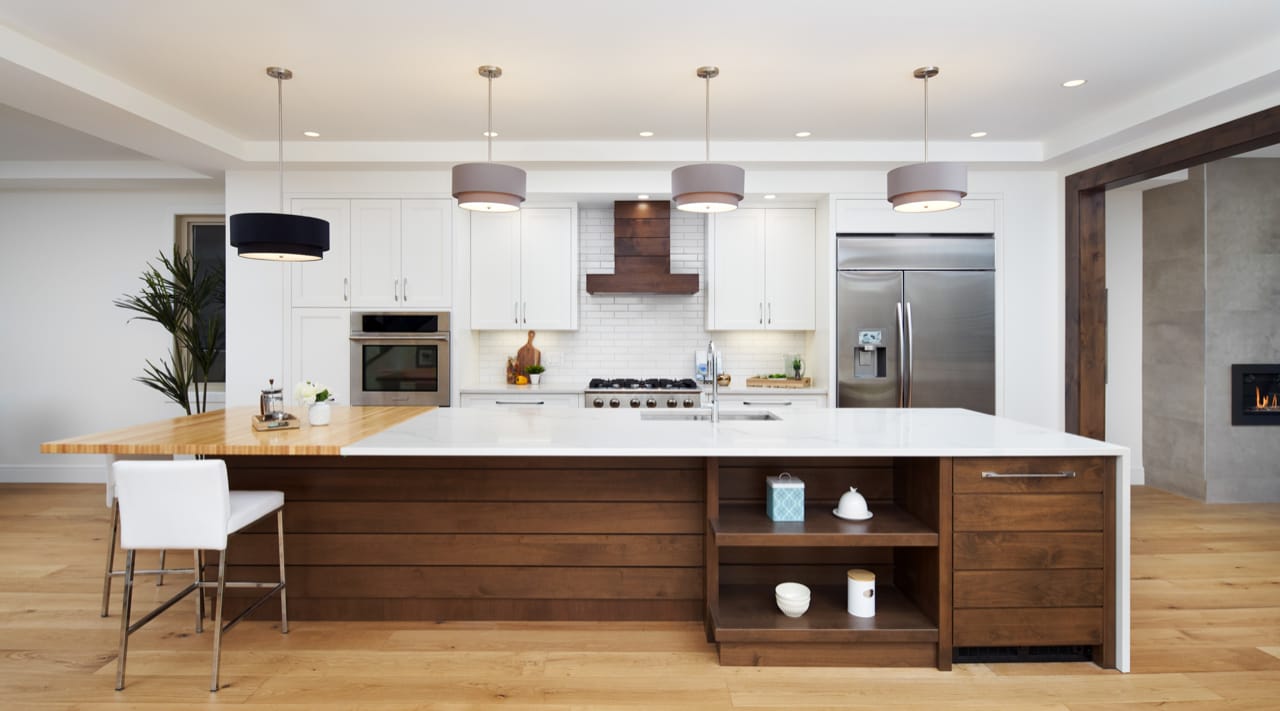
Legacy modernized this flood-damaged home and prepared it for sale with a complete renovation of the main floor.
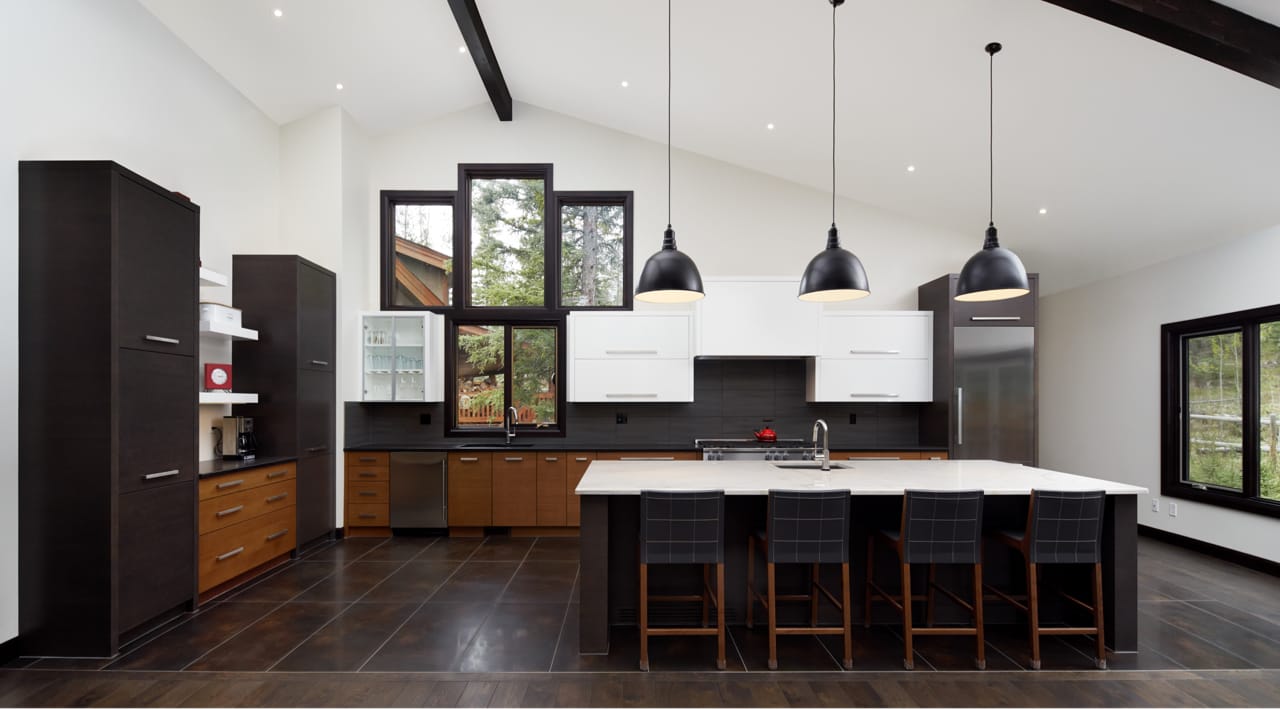
Learn how Legacy updated a small and dated Canmore kitchen into an open, modern gathering space in this family mountain retreat.
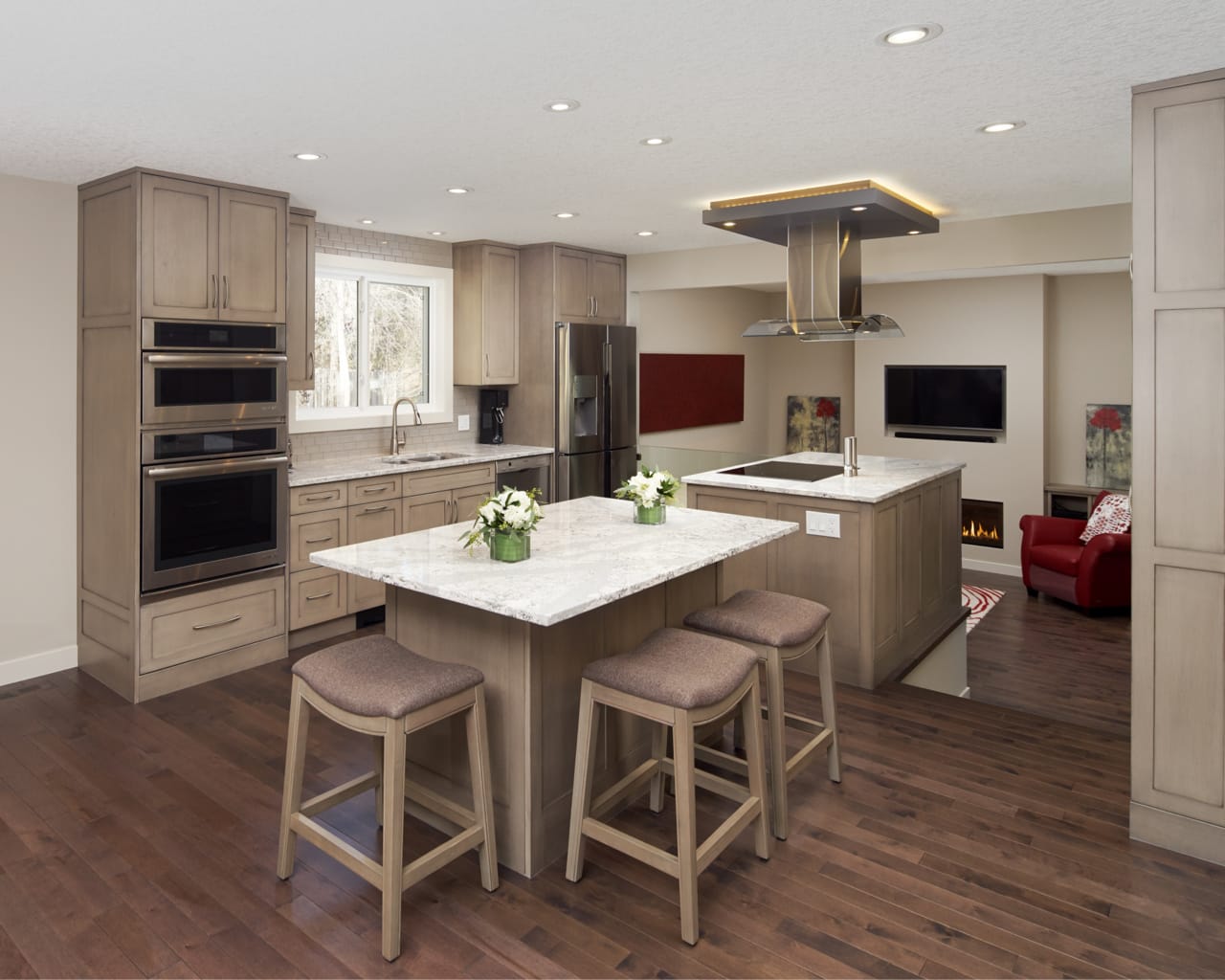
We asked Legacy designer Michael Burr to share how the Legacy Total Reno • Kitchen team transformed this cramped, outdated kitchen into an open, fresh space that is designed for entertaining.
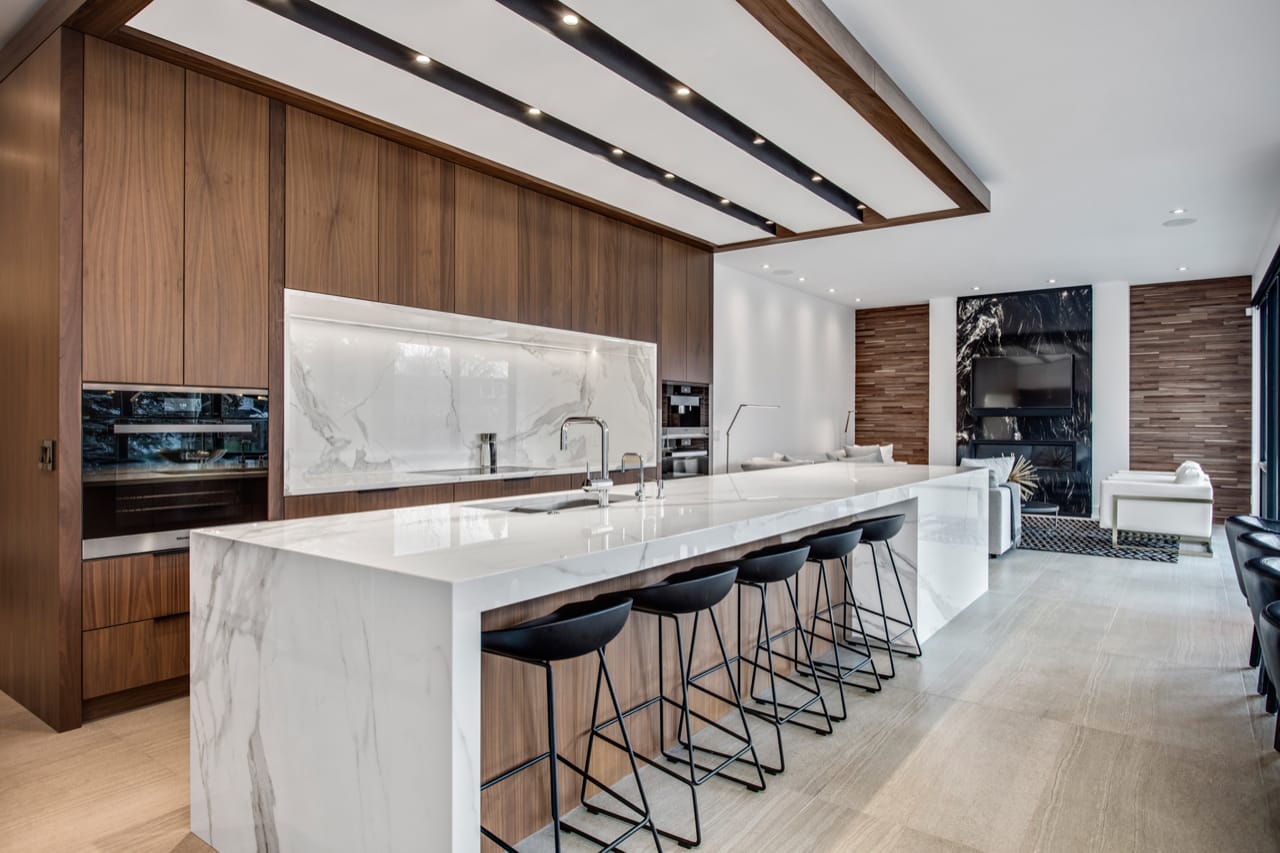
Together with Lupi Luxury Homes, see how Legacy Kitchens worked to satisfy a client who wished for a modern, clutter-free home.
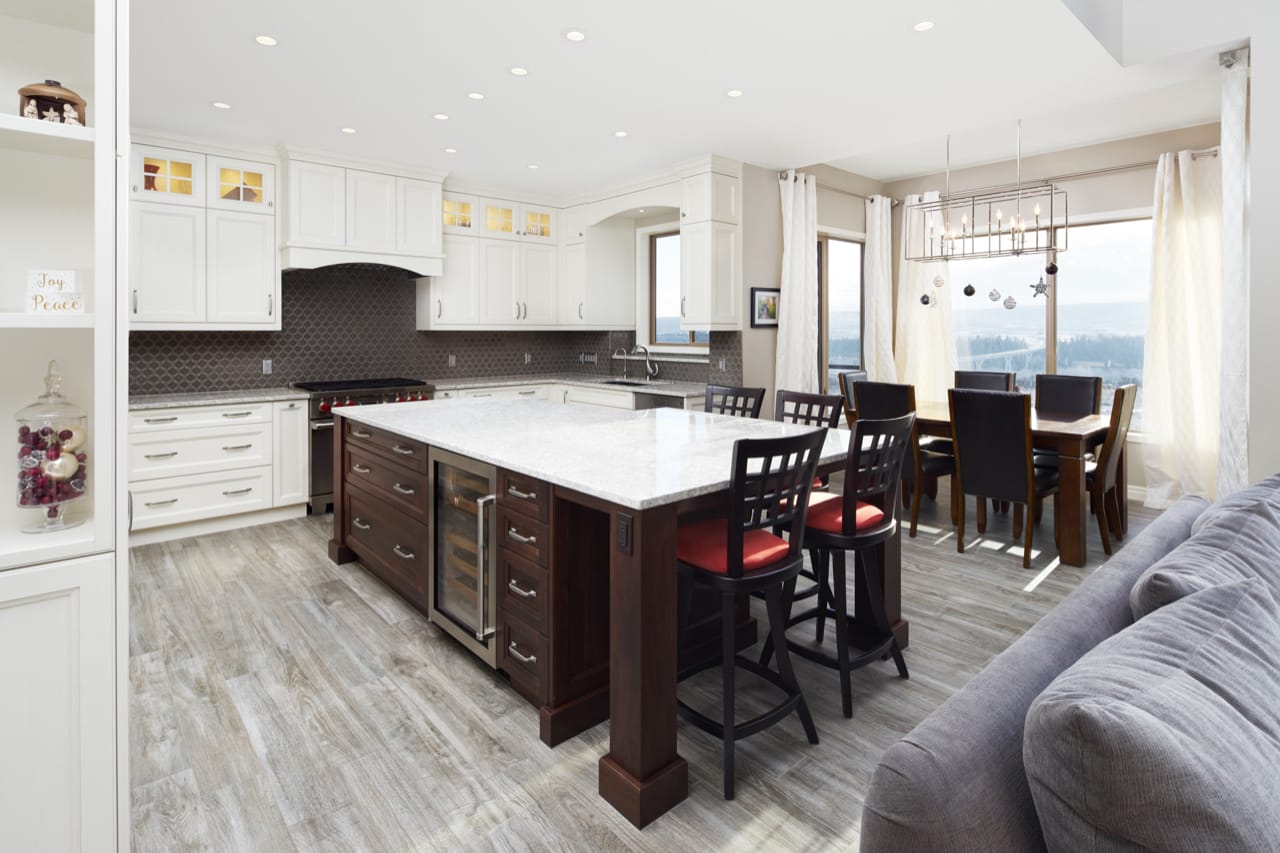
Our renovation team applied keen aesthetic and functional expertise to transform this dark and dated home. We asked our designer for a peek behind the curtain at Legacy's design process.
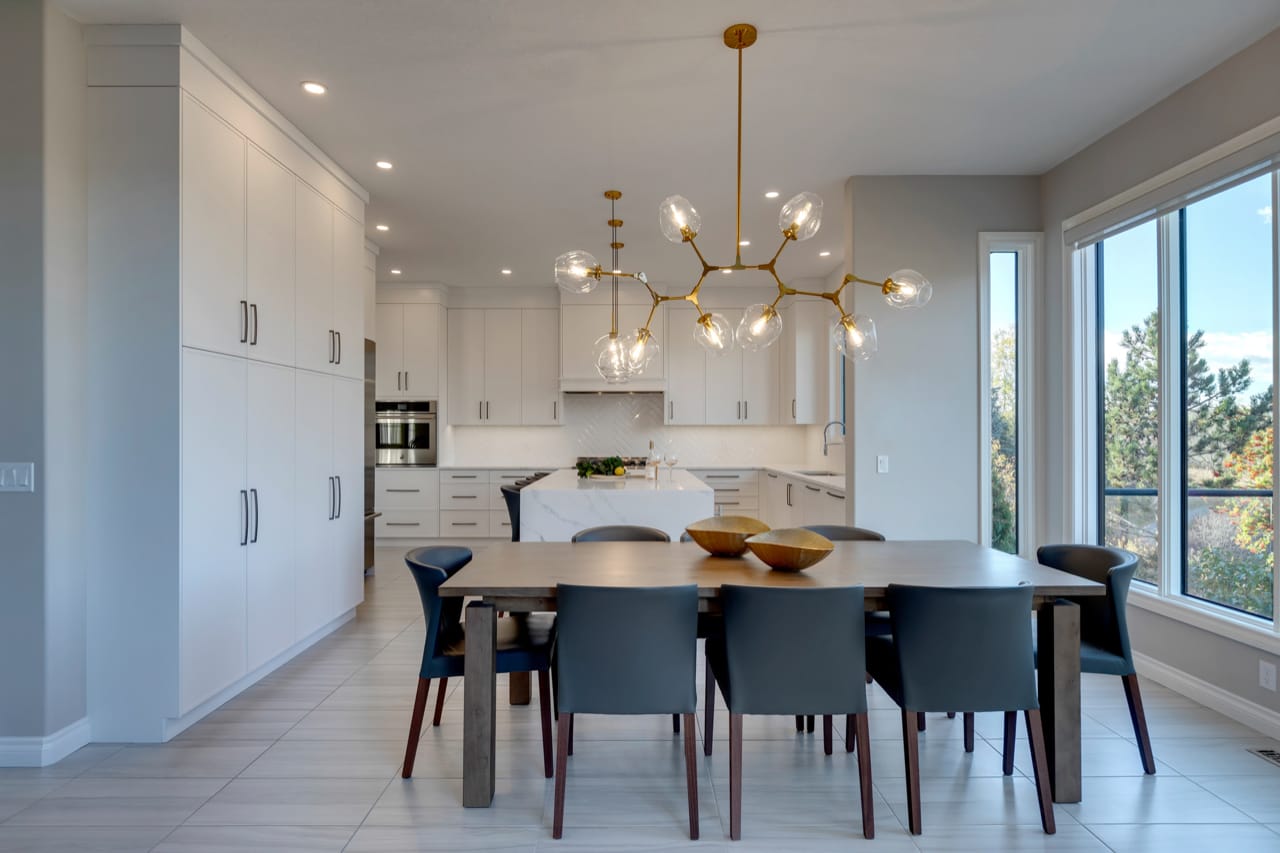
Legacy worked with Lupi Luxury Homes to transform an outdated kitchen in Northwest Calgary into a modern and sophisticated baker's dream kitchen.
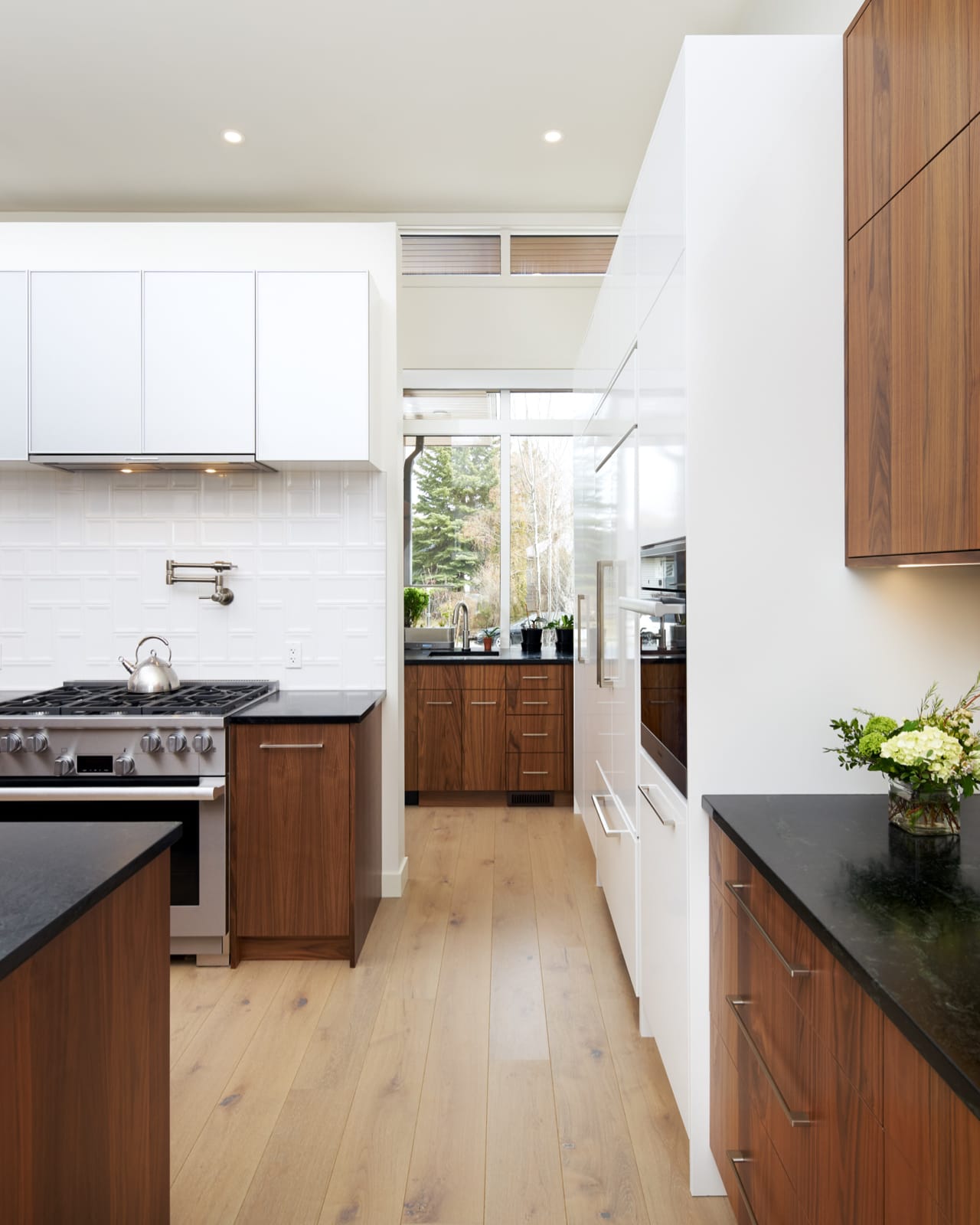
Mid-Century Modern design takes center stage. Learn how Legacy infused chic style into every corner of this home.
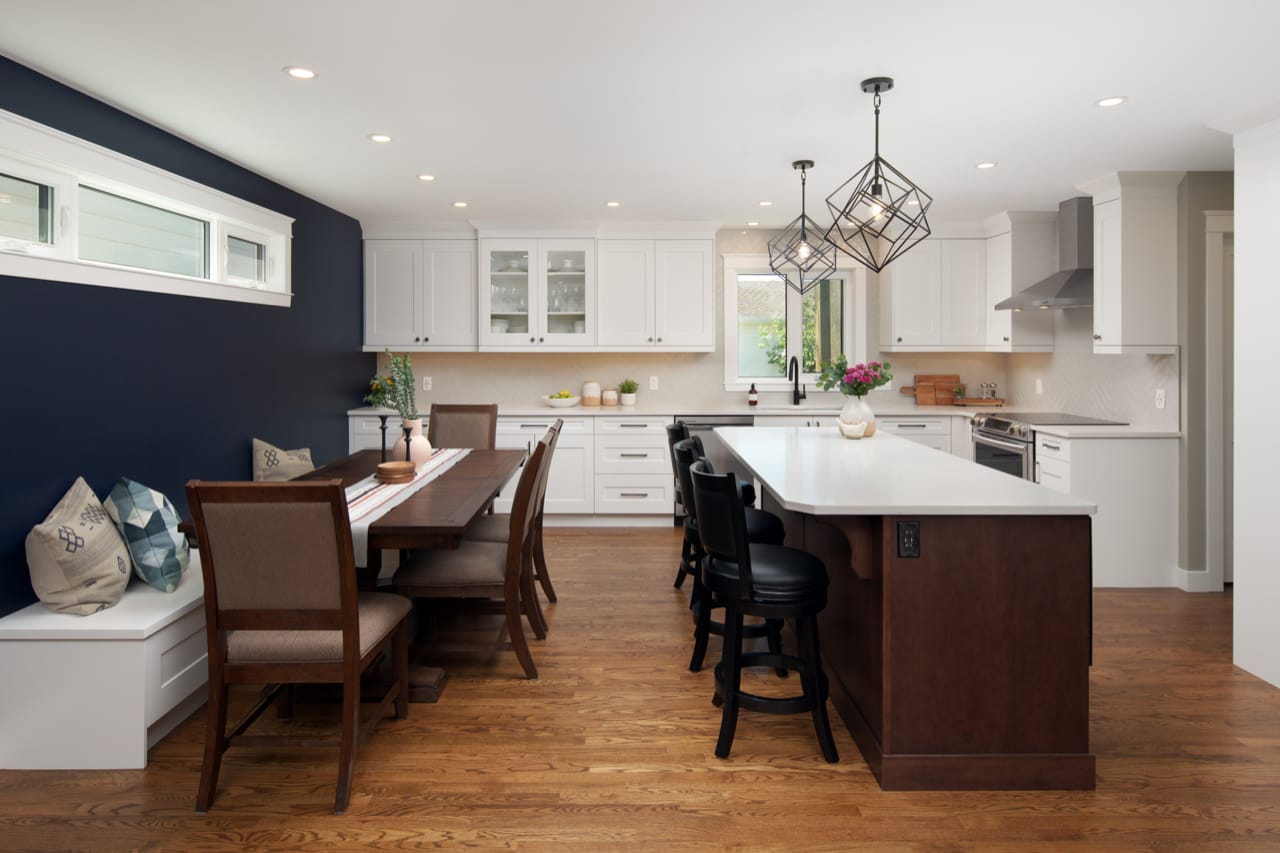
White cabinets pair with a warm Maple island in this kitchen overhaul for a growing family.
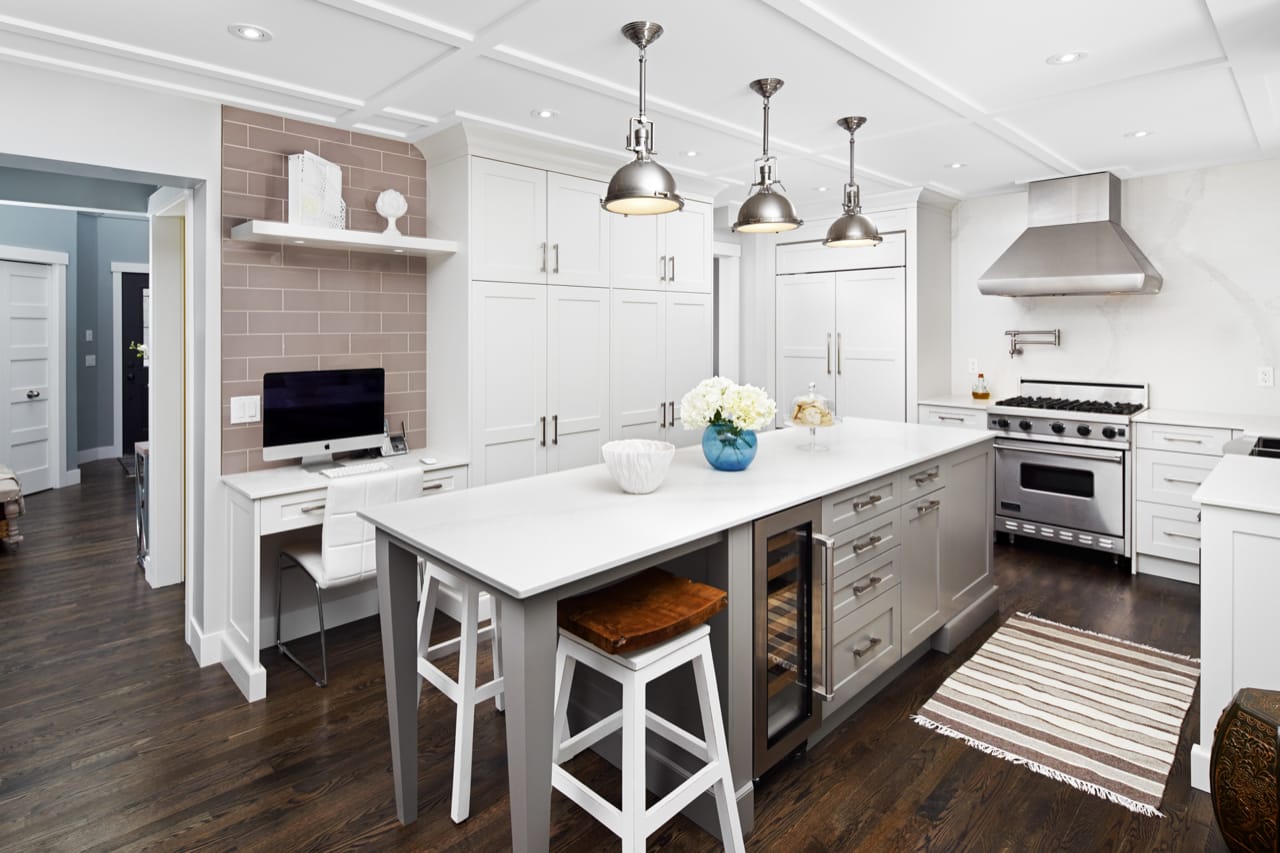
Our client had a specific wish list to create a lighter, more functional and family-friendly main floor. See how our renovation team made her wishes into reality.